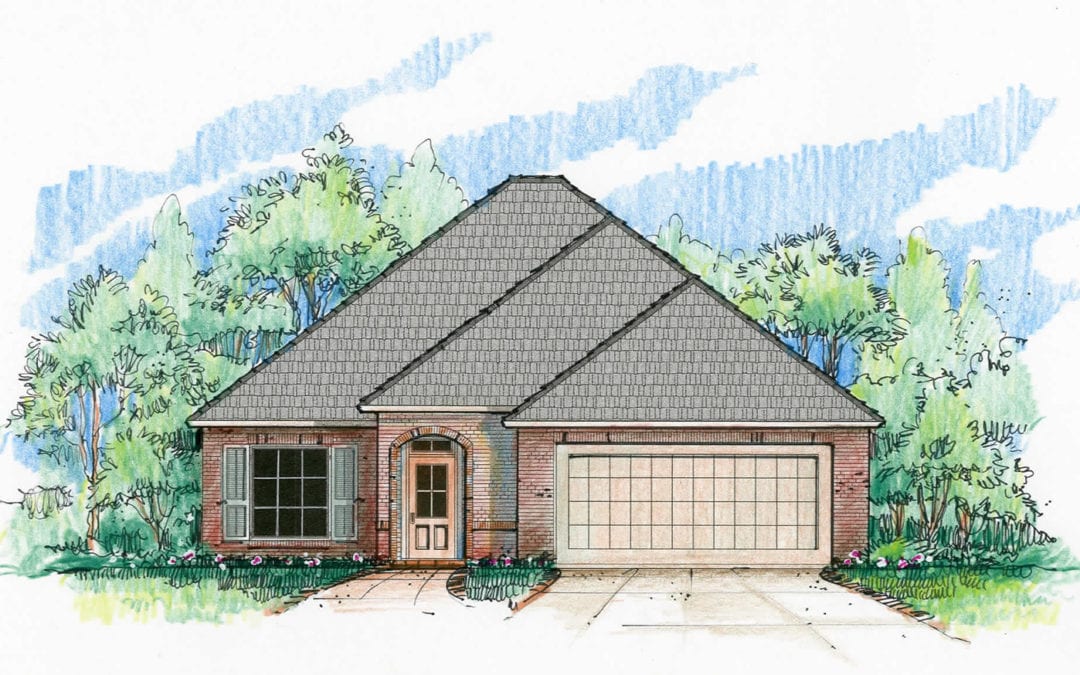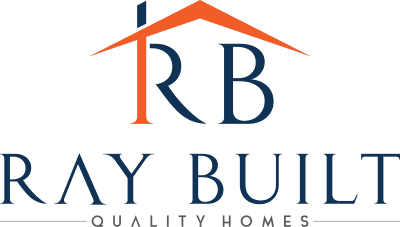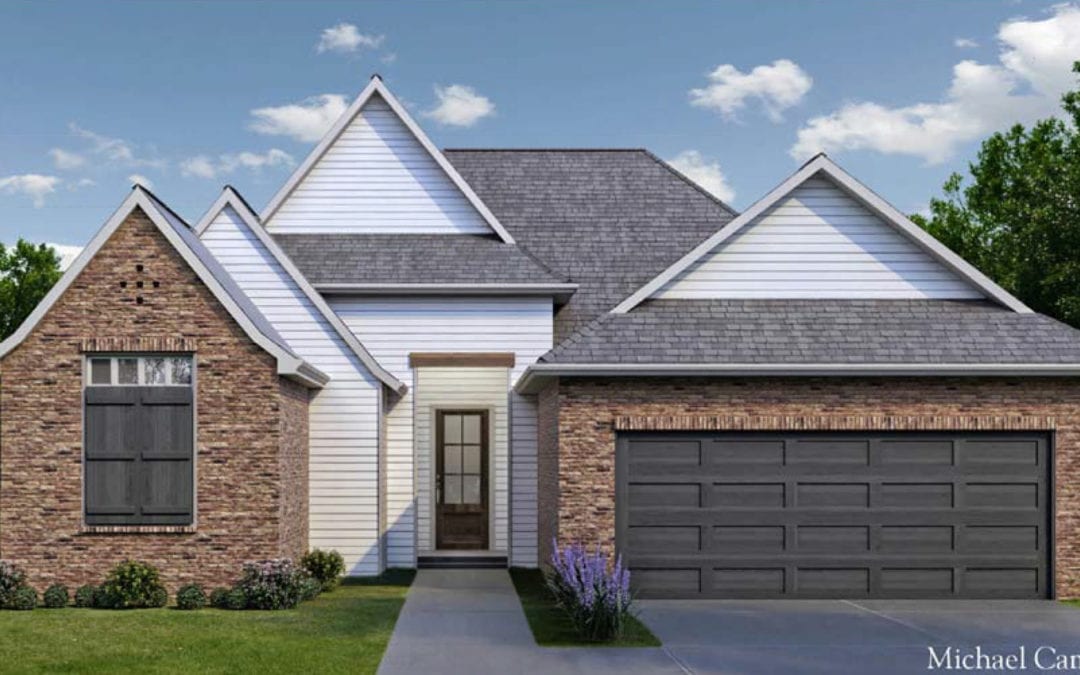

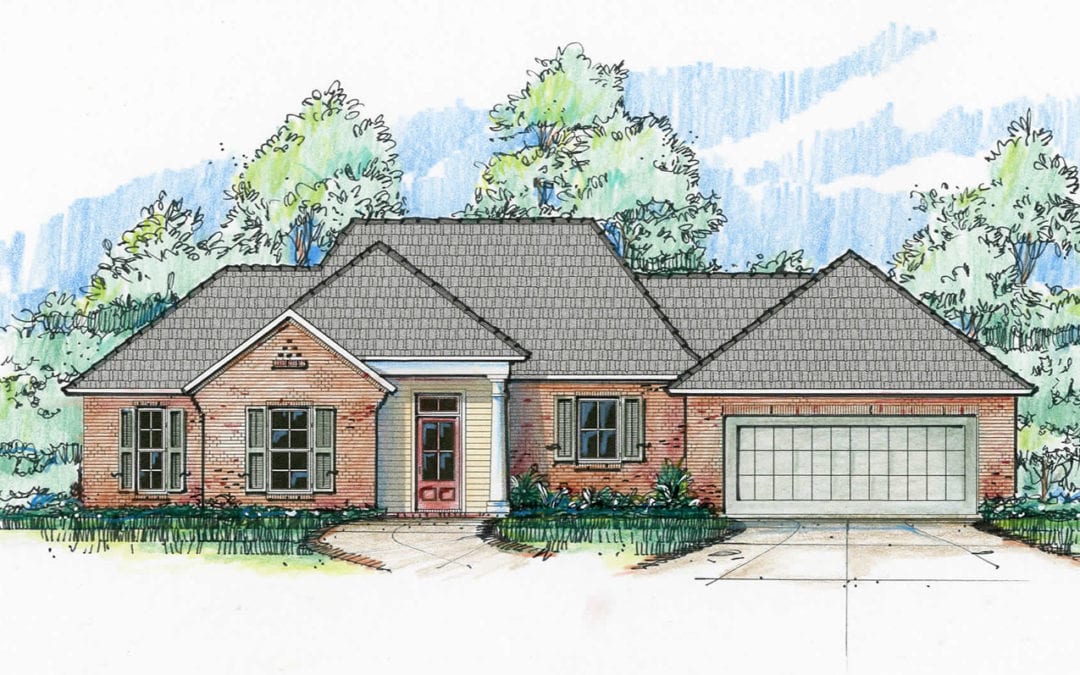
Live Oak A
Live Oak A Floorplan Areas R Living 1,660 sq. ft. h Porches 222 sq. ft. h Garage/Storage 576 sq. ft. h Total Under Roof 2,458 sq. ft. h Width 66′-8″ h Depth 52′-7″ 3 BDR / 2 BATH Live Oak Variation Sample...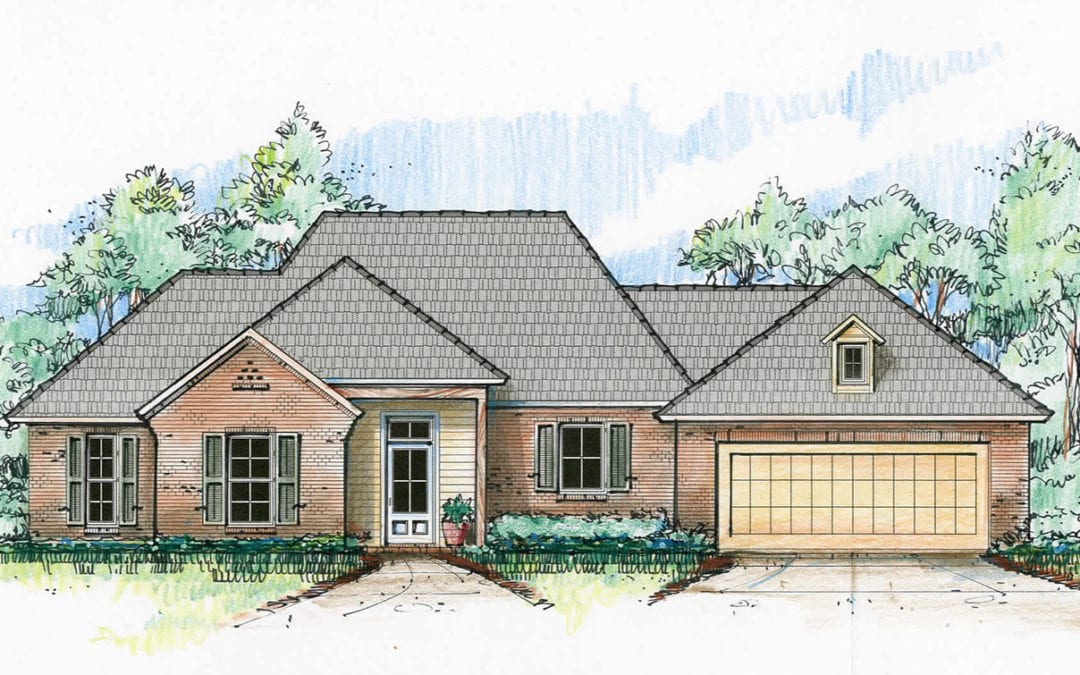
Live Oak B
Live Oak B Floorplan Areas R Living 1,660 sq. ft. h Porches 222 sq. ft. h Garage/Storage 576 sq. ft. h Total Under Roof 2,458 sq. ft. h Width 66′-8″ h Depth 52′-7″ 3 BDR / 2 BATH Live Oak Variation Sample...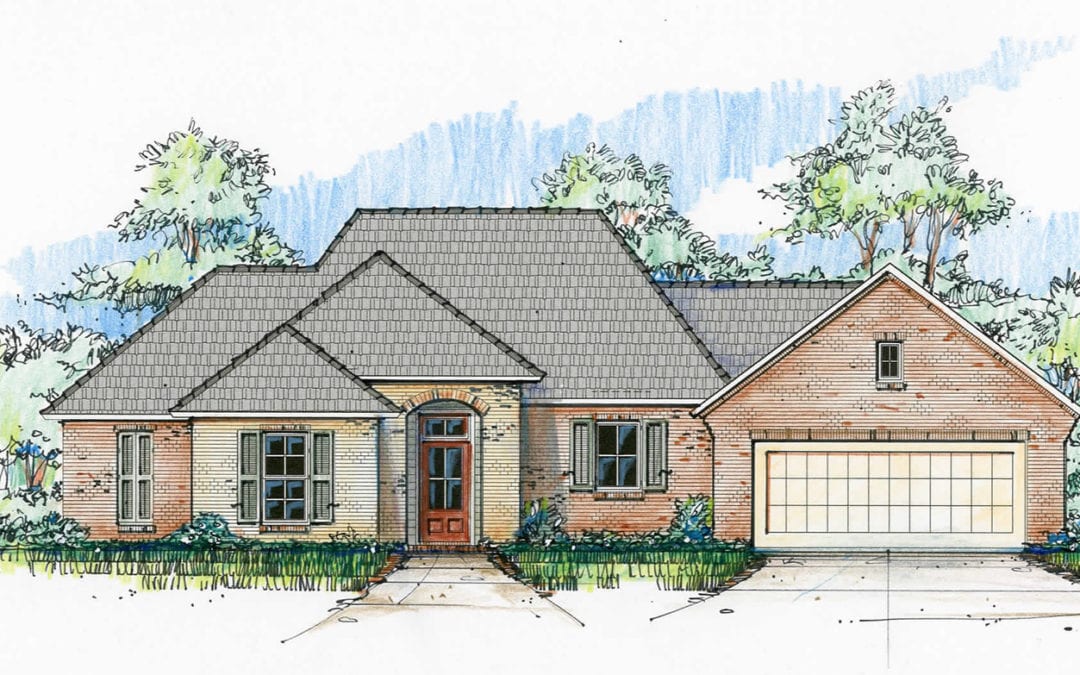
Live Oak D
Live Oak D Floorplan Areas R Living 1,660 sq. ft. h Porches 222 sq. ft. h Garage/Storage 576 sq. ft. h Total Under Roof 2,458 sq. ft. h Width 66′-8″ h Depth 52′-7″ 3 BDR / 2 BATH Live Oak Variation Sample...